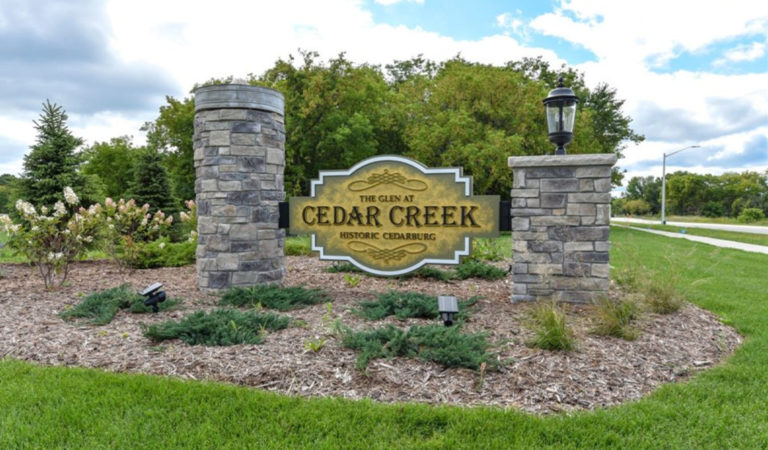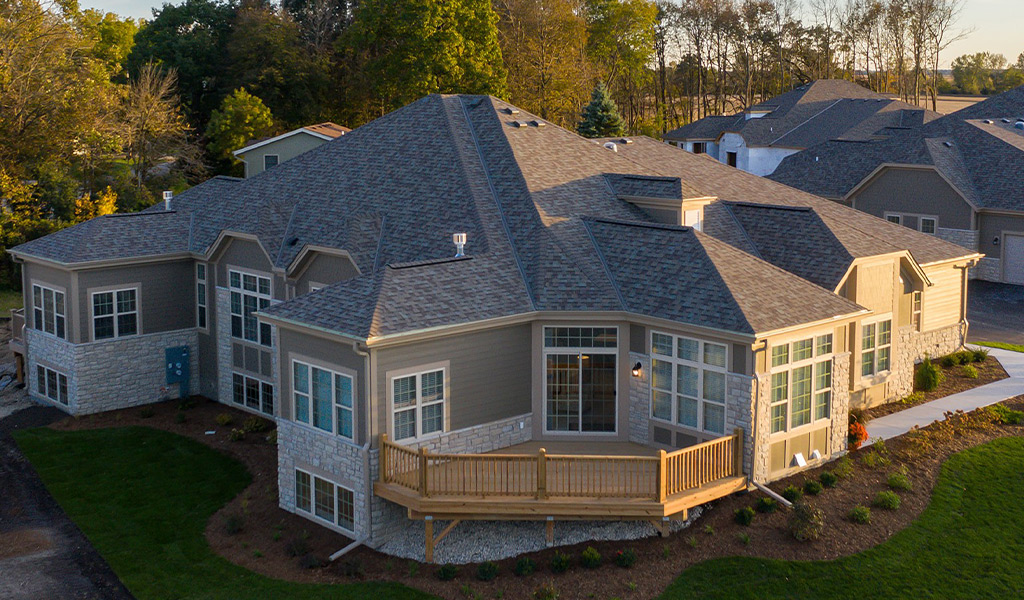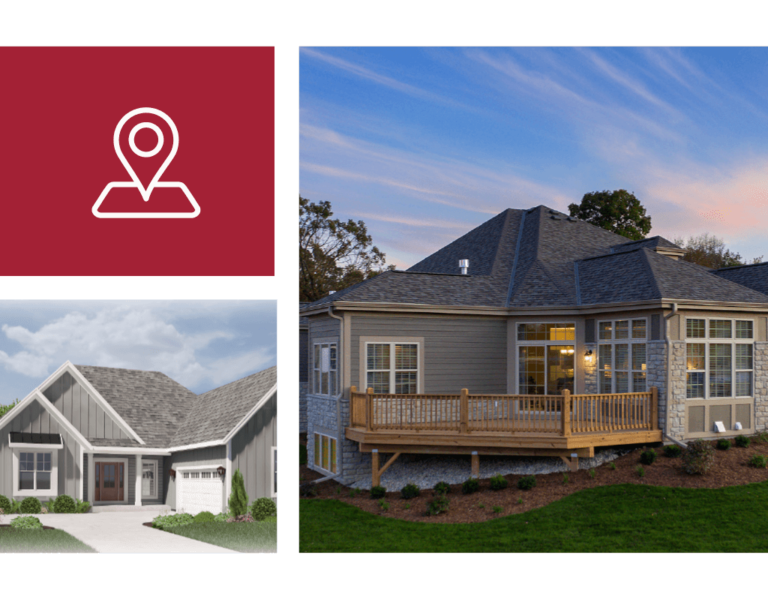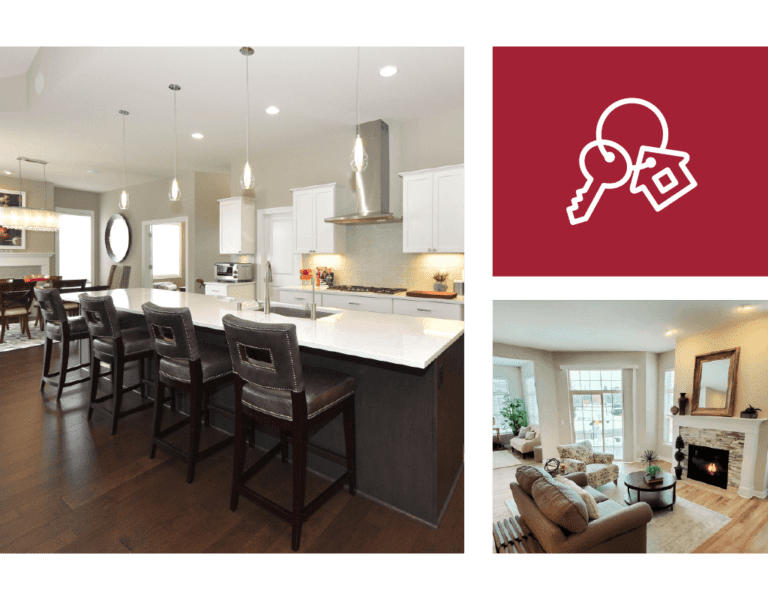Condominium Communities You Can Depend On.
The Exceptional Lifestyle You Deserve.
Step into your new lifestyle. Cornerstone Development builds ranch-style condominiums and single-family residences that you’ll be proud to call home, featuring prime locations, floor plans, and amenities. Imagine: Comfortable, effortless living with every convenience you desire at your fingertips. That’s life in one of our condominium communities.
Why do so many homeowners choose Cornerstone Development? Simply put, we’re all about YOU. Our condominium communities are designed to make your life simple and socially connected, with a straightforward purchase process that’s backed by compassionate service. The experience, observations, and feedback we’ve gathered over the years help us make meaningful decisions about each new property to maximize long-term value.
We're always looking for ways to exceed our homeowners' expectations. Let us exceed yours, too.

Condominium Communities
How you live is just as important as where you live. Each Cornerstone Development community is carefully crafted with your everyday life in mind, ensuring that our homes are desirable, hassle-free, and incredibly livable, with plentiful amenities to enhance and simplify your life. We take pride in building exceptional lifestyles so that you can have unparalleled pride of ownership.

Condominium Homes
Live in a home that's designed with intention and built with compassion. We consider every detail when creating our ranch-style homes, from the angle of your driveway to the size of your closets, to give you the best possible living experience. With each home, we incorporate the collective knowledge we've gained about what our homeowners love. Discover our floor plan options and choose the home that's right for you,

Open Model Homes
Nothing can beat seeing a home for yourself. We have model homes that are open for tours each week, or we are happy to accommodate a private tour by appointment. Select models can also be toured virtually online.
Envision what your life will be like in a Cornerstone Development home, complete with every community amenity you could wish for.
Move-in Ready Homes
Can’t wait to start living in a brand new Cornerstone Development home? You’re in luck! We offer several homes that are move-in ready, complete with the fine features and finishes that you expect from a Cornerstone home. Talk with our team to learn about your turn-key options!

Schedule an Appointment
"*" indicates required fields