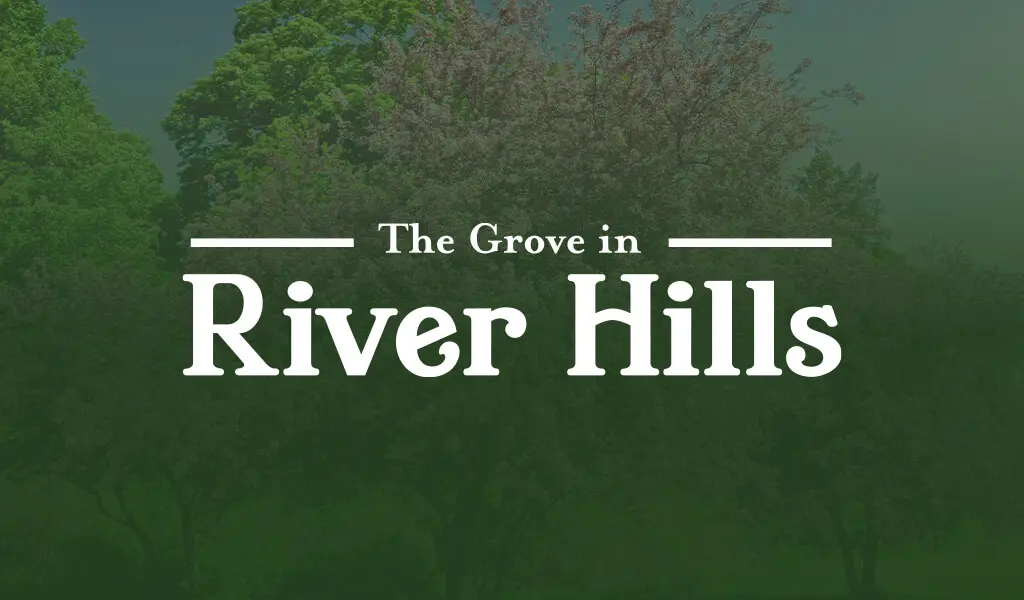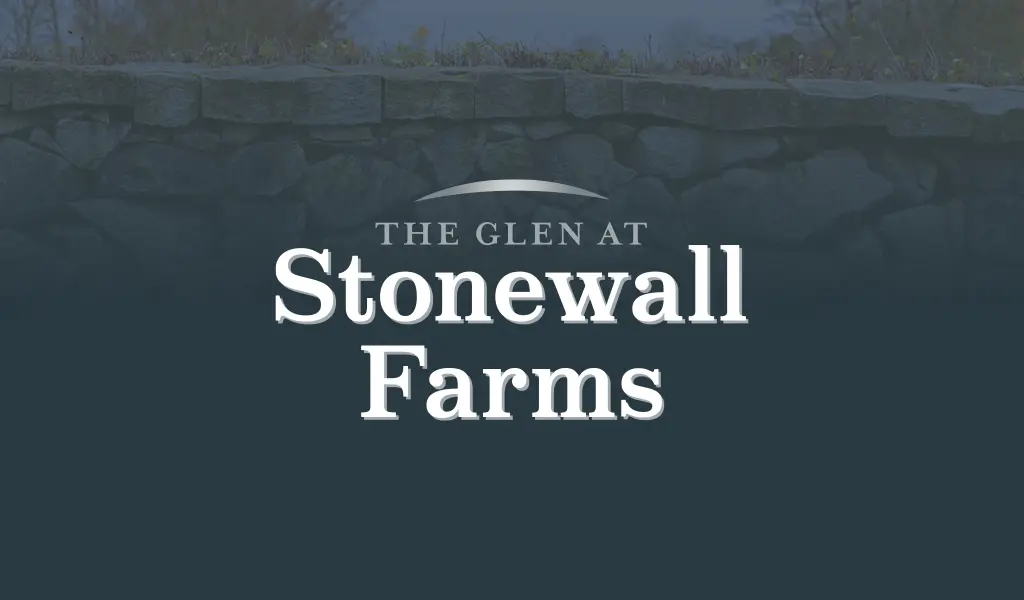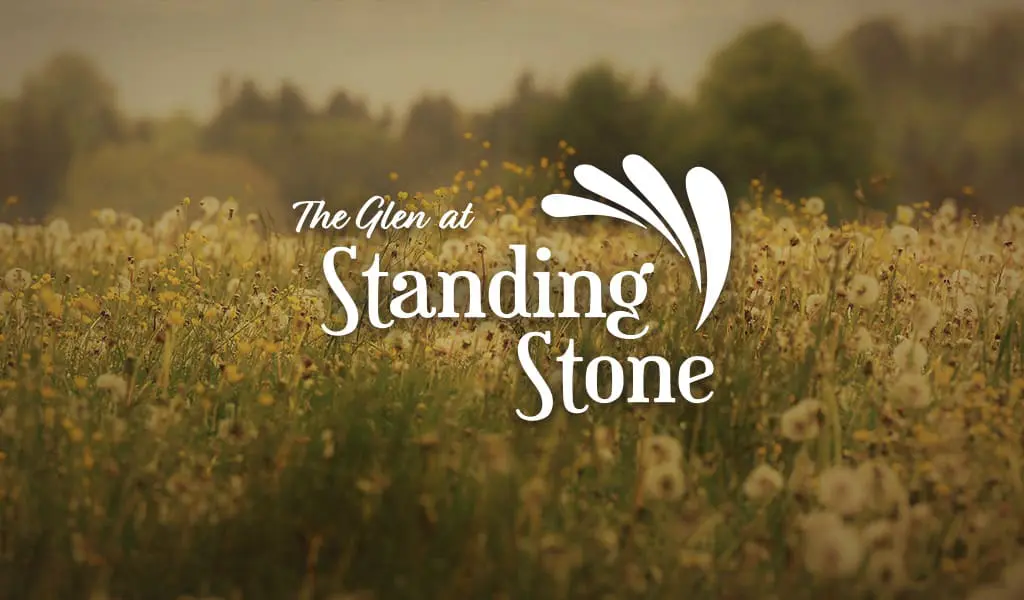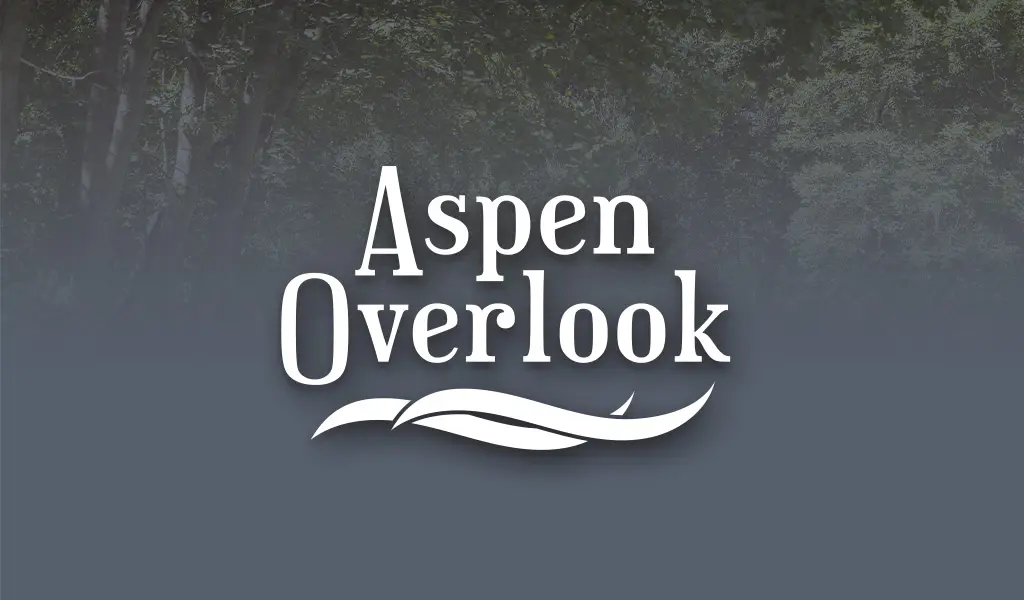Communities That Enhance Your Everyday Life
We don’t just build homes. We build communities. Cornerstone Development’s dedication to providing homeowners with a carefree, enriching lifestyle has earned us a robust following and an exceptional industry reputation. When you live in a Cornerstone neighborhood, you can savor the quality of workmanship that we’ve brought to every home for the past 25 years. Each of our exceptional neighborhoods offers desirable
low-maintenance amenities to simplify your life.
Many Cornerstone communities also offer recreational opportunities at their well-appointed clubhouses and throughout the neighborhood, like pickleball courts, bocce courts, swimming pools, walking paths, private dog parks, and more.
Locations You Love. Amenities You Crave. Communities You Can Depend On.
Current Cornerstone Communities
We create communities across southeastern Wisconsin in an array of desirable locations. Discover the neighborhoods where we’re currently building to find the perfect one for your new home. Cornerstone communities each have their own unique features–rest assured, there’s something for everyone!






