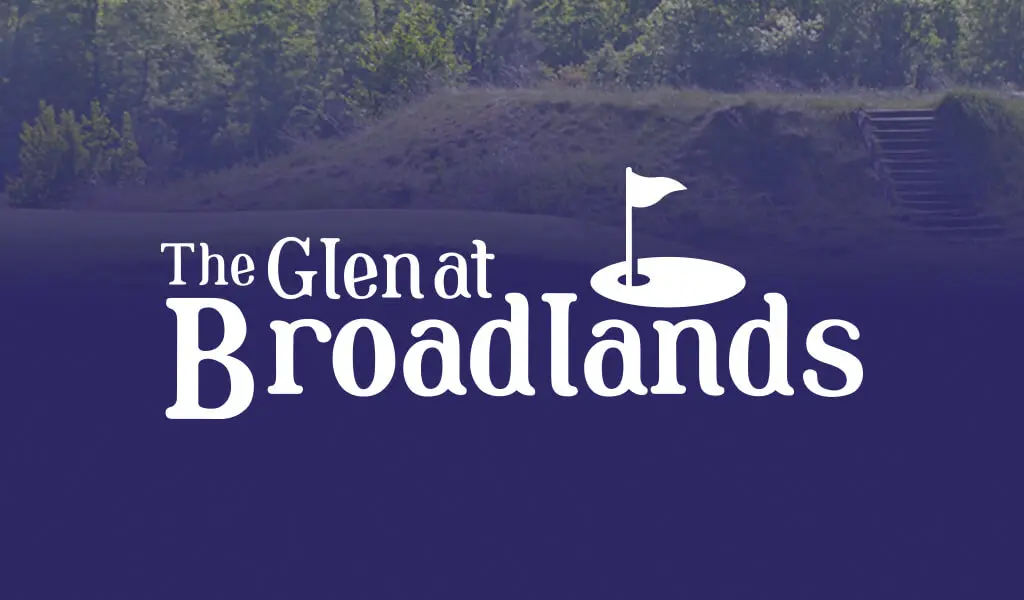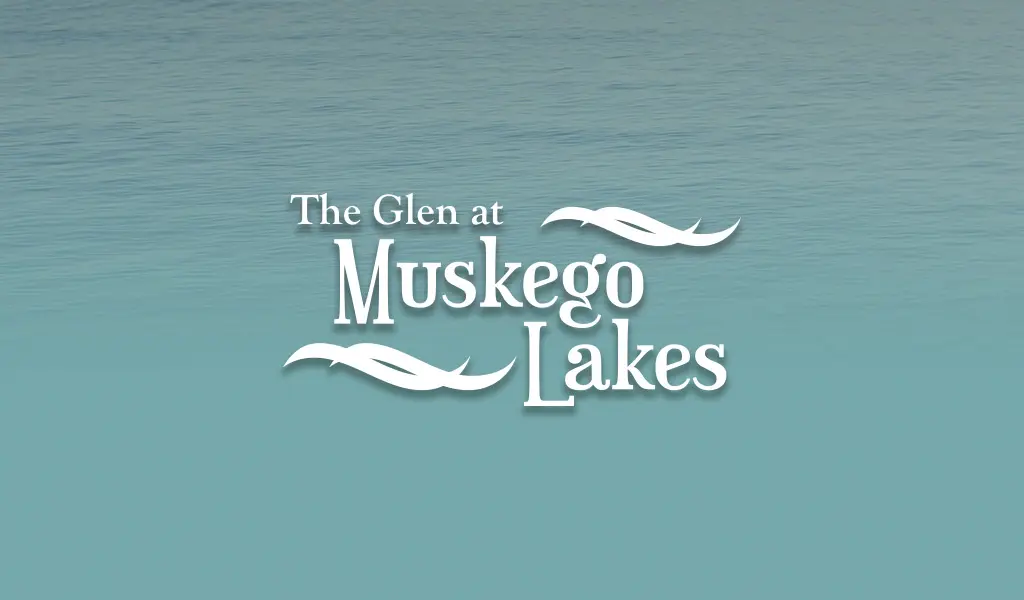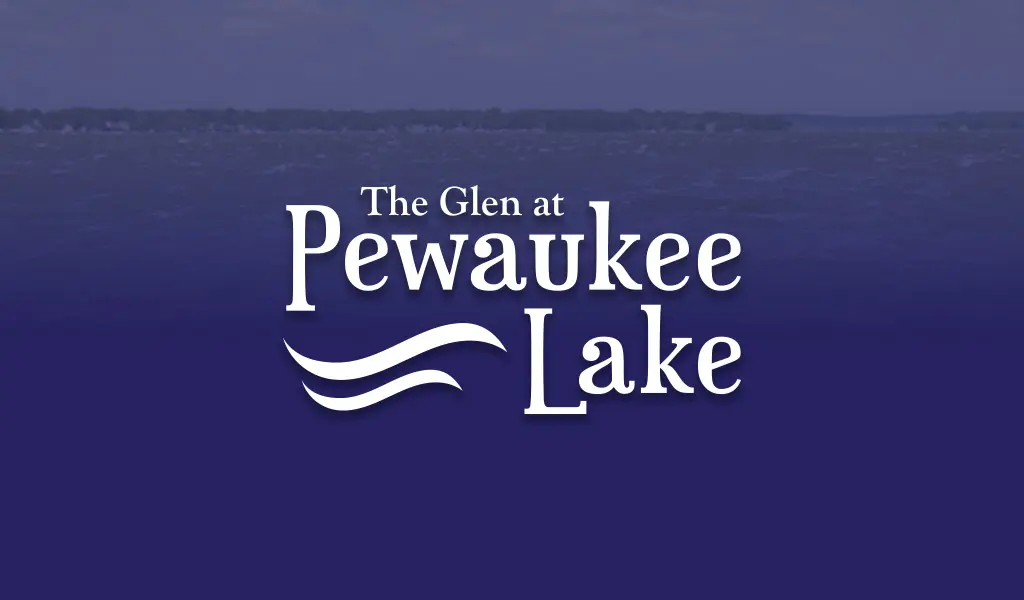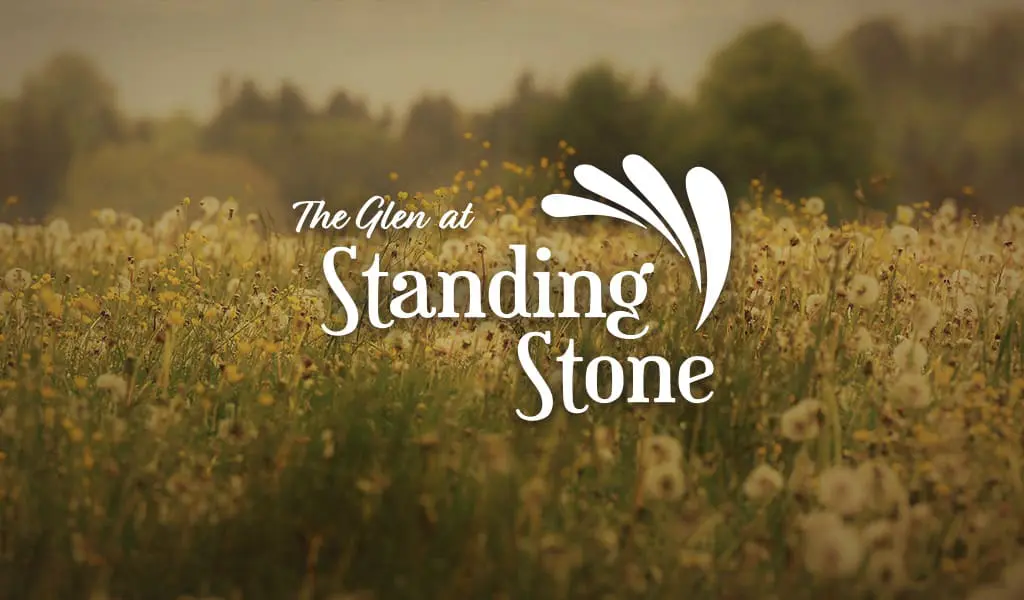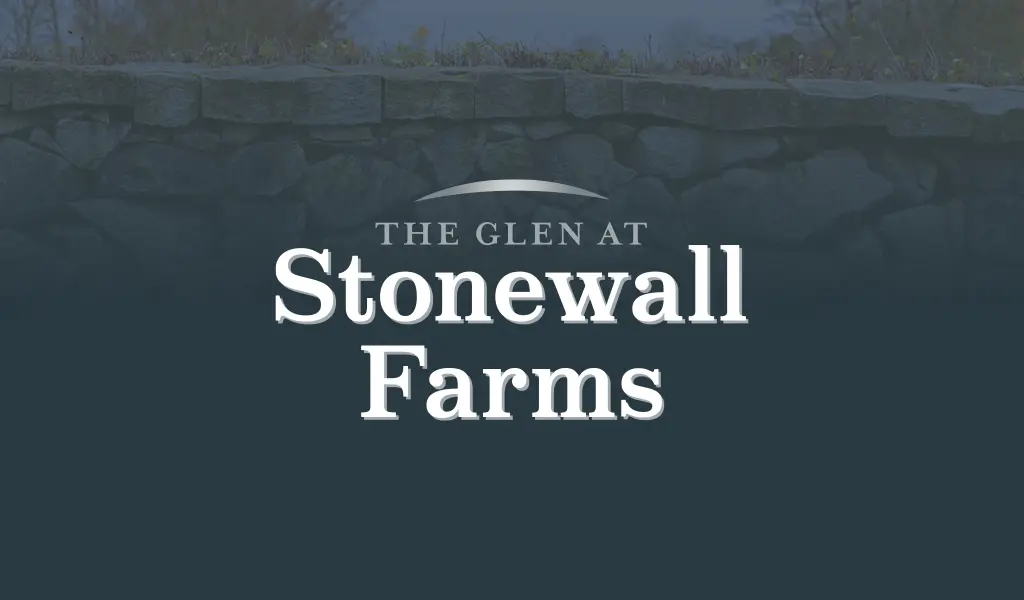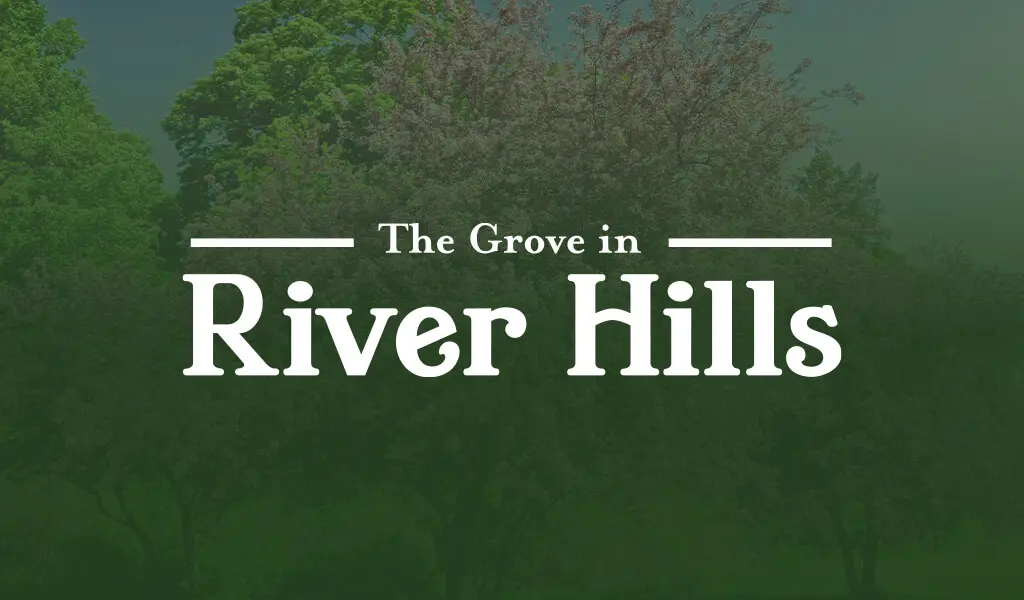Condominium Communities You Can Depend On.
The Exceptional Lifestyle You Deserve.
Step into your new lifestyle. Cornerstone Development builds ranch-style condominiums and single-family residences that you’ll be proud to call home, featuring prime locations, floor plans, and amenities. Imagine: Comfortable, effortless living with every convenience you desire at your fingertips. That’s life in one of our condominium communities.
Why do so many homeowners choose Cornerstone Development? Simply put, we’re all about YOU. Our condominium communities are designed to make your life simple and socially connected, with a straightforward purchase process that’s backed by compassionate service. The experience, observations, and feedback we’ve gathered over the years help us make meaningful decisions about each new property to maximize long-term value.
We're always looking for ways to exceed our homeowners' expectations. Let us exceed yours, too.

Condominium Communities
How you live is just as important as where you live. Each Cornerstone Development community is carefully crafted with your everyday life in mind, ensuring that our homes are desirable, hassle-free, and incredibly livable, with plentiful amenities to enhance and simplify your life. We take pride in building exceptional lifestyles so that you can have unparalleled pride of ownership.

Condominium Homes
Live in a home that's designed with intention and built with compassion. We consider every detail when creating our ranch-style homes, from the angle of your driveway to the size of your closets, to give you the best possible living experience. With each home, we incorporate the collective knowledge we've gained about what our homeowners love. Discover our floor plan options and choose the home that's right for you,
Aspen Overlook | Waukesha
The Glen at Muskego Lakes | Muskego
The Glen at Pewaukee Lake | Pewaukee
The Glen at Standing Stone | Waukesha
The Glen at Stonewall Farms | Grafton
The Glen at Wanaki | Menomonee Falls
The Grove in River Hills | River Hills
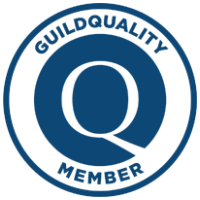
“The process of purchasing was easy, community feel, and every employee has been very knowledgeable and friendly.”
“Communication with our foreman, Jake, has been EXCELLENT throughout the building process. He listens and does his best to meet our requests. He knows his business!”

“The whole experience has been great, from Marcus in sales, Maddy in option selection, to the build team, Andy and Sean, to Amy at closing.”

“Excellent workmanship and communication in the building process. Very helpful and talented help, Jake lead engineer, and Maddy, with tons of help on design. All contractors we interacted with were nice and helpful, too.”
“Great working with Cornerstone. Maddy, in design, was helpful and most importantly to me, patient in the selection process…just a pleasure to work alongside.”

“Building quality is excellent. Sales consultant was patient, knowledgeable, and friendly. Andy and Sean were responsive to questions, took the time to explain anything we asked about. Construction timeline was adhered to. Absolutely no concerns or complaints!"

"Cornerstone Development was very professional and easy to work with."

"Excellent service, everyone was very attentive to meet my needs and did so in a professional, friendly manner."

"Cornerstone built us a beautiful, high-quality production home meeting our low-maintenance lifestyle and location needs."

"Super friendly staff and really creative design."
What Our Customers Say

Open Model Homes
Nothing can beat seeing a home for yourself. We have model homes that are open for tours each week, or we are happy to accommodate a private tour by appointment. Select models can also be toured virtually online.
Envision what your life will be like in a Cornerstone Development home, complete with every community amenity you could wish for.
Move-in Ready Homes
Can’t wait to start living in a brand new Cornerstone Development home? You’re in luck! We offer several homes that are move-in ready, complete with the fine features and finishes that you expect from a Cornerstone home. Talk with our team to learn about your turn-key options!

Schedule an Appointment
"*" indicates required fields


